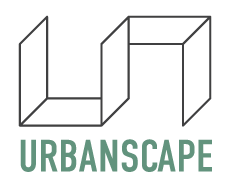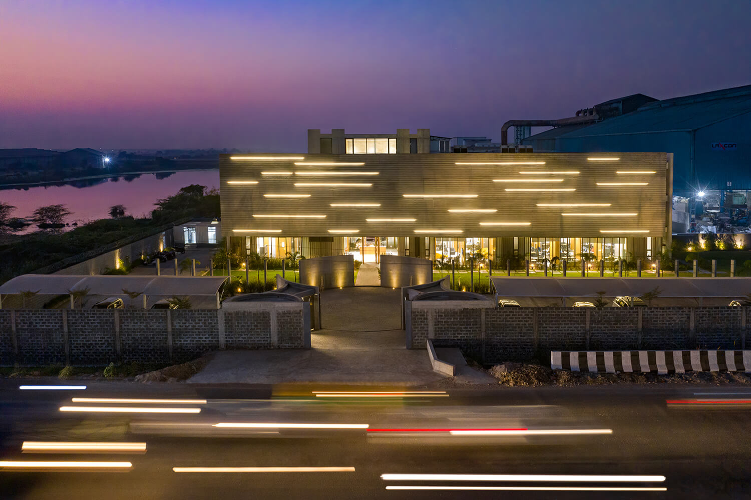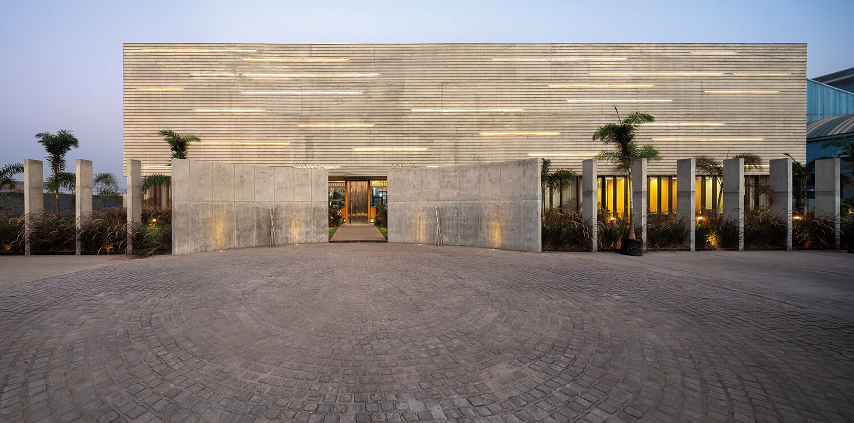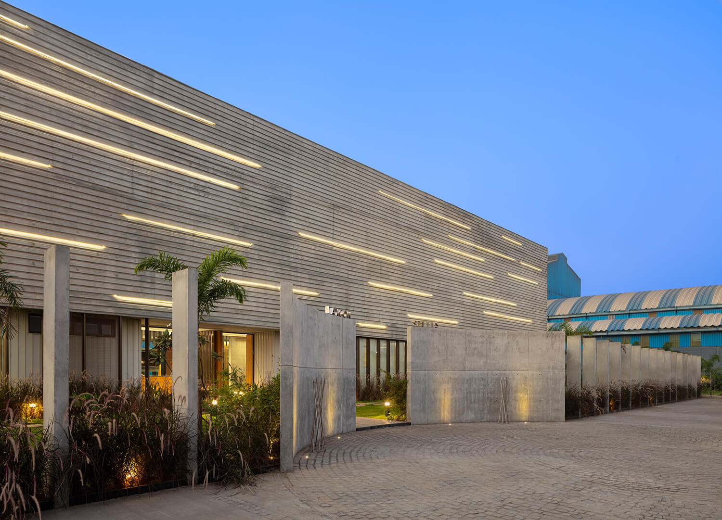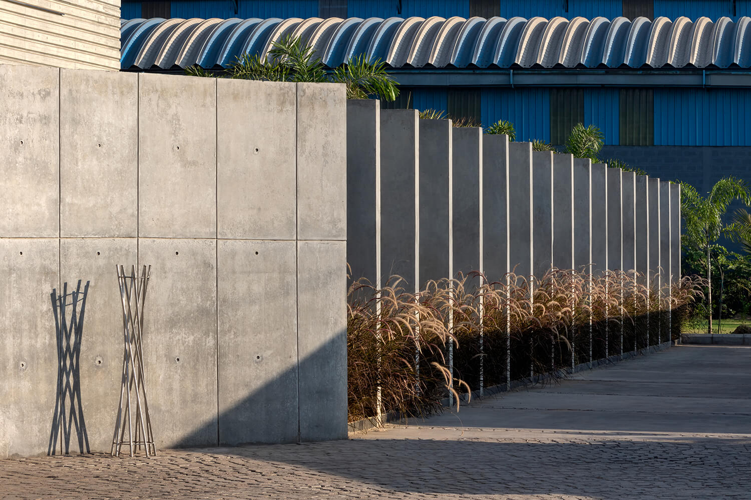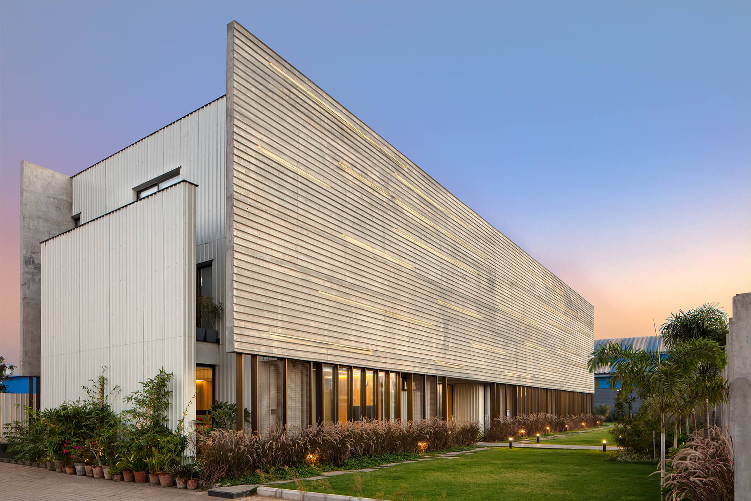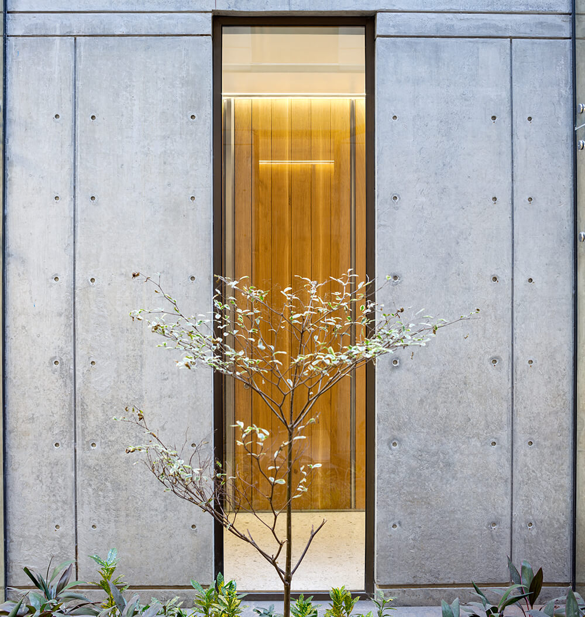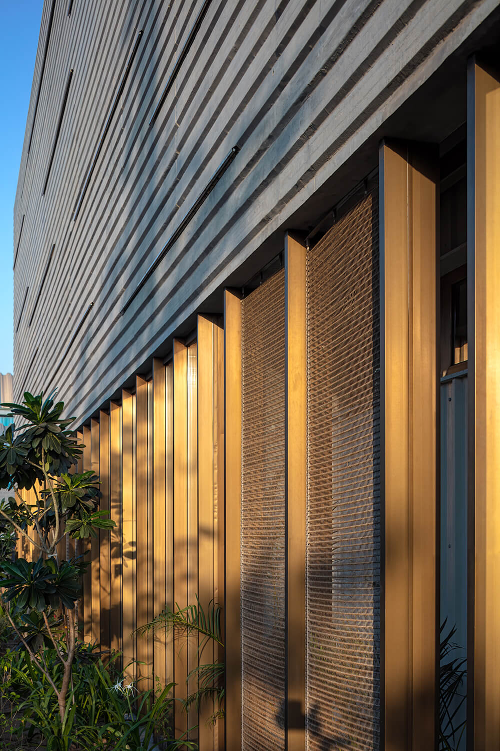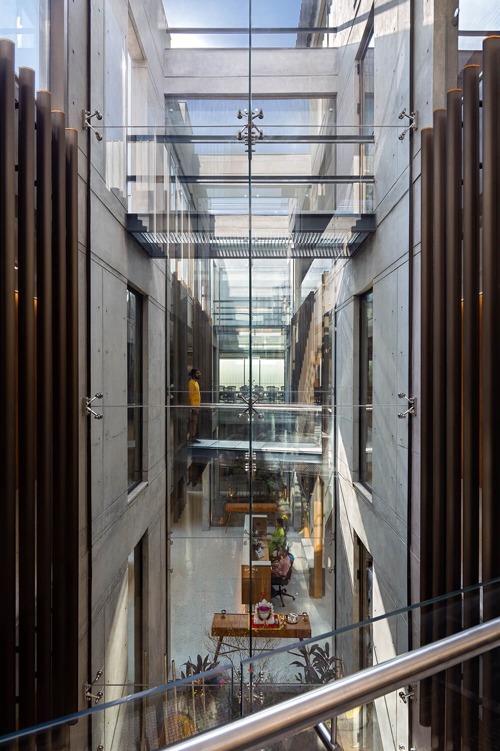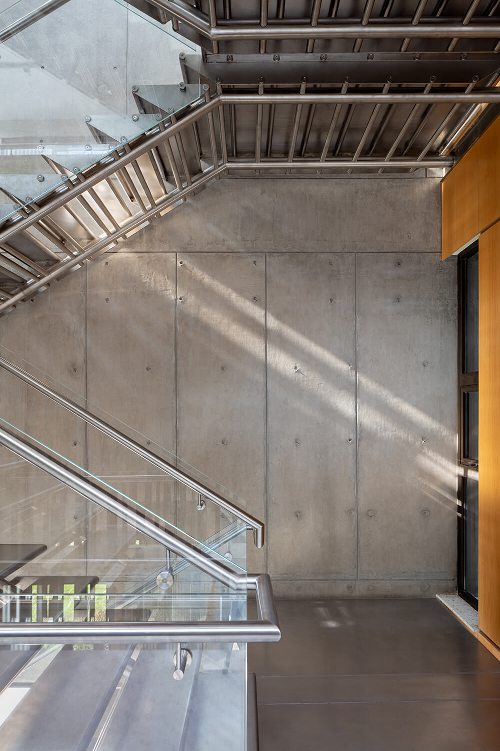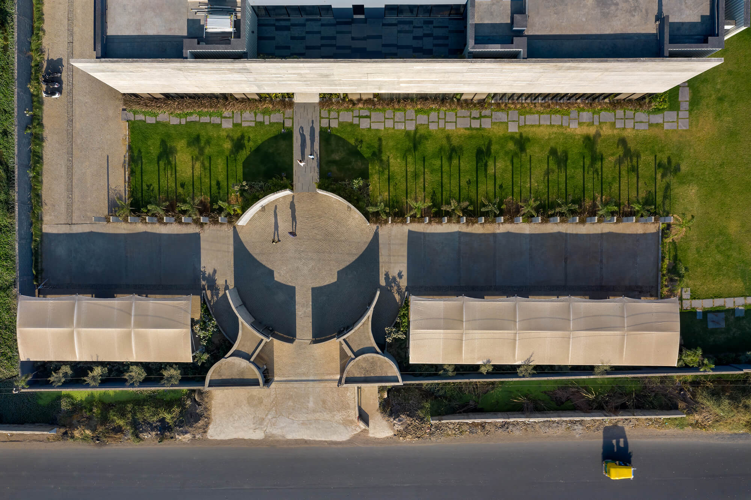The 18,000 sq. ft. office building for Laxcon Steels ltd, located in Ahmedabad, was designed to respond to pivotal questions such as; why do office buildings feel the need to stand out in an industrial complex? Why are our choices for building materials driven by what’s fancier instead of feeling proud of industrial materiality? Why cant industrial buildings celebrate each other’s identities and blend in to create a cohesive environment?
Located within soaring high temperatures that range up to 45 degrees and higher, the biggest challenge was to design an office building that creates an oasis nestled amongst the hot and dry climate and industrial activity and continues to remain connected to the neighbouring stainless steel manufacturing unit. The design of the building navigates the limitation of a 12-meter width mandated by the bye-laws. It creates a linear structure with courtyards, triple-height spaces with connecting bridges that bring the space together.
The concept for the building is inspired by the Pol houses of Gujarat with narrow streets and light and ventilation through internal courtyards. Similarly, the office building works as an atrium with multiple open-to-sky courts distributed throughout the building at regular intervals. This helps maintain a connection between the user and the outside environment while also shielding the inhabitants from the harsh sun.
An interpretation of the product created by the factory is extensively used in the interiors in panelling, door handle, furniture along with a lot of the scrap that the factory receives or used furniture. This celebrates the process and acknowledges the raw material for the finished product. The interiors are minimalist in nature with ribbed oak panelling and exposed RCC work. Stainless steel being the raw and finished material of the factory, is used for the main staircase, bridges, door handles, panellings and furniture.
