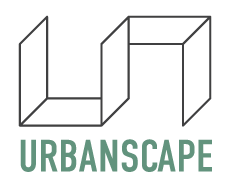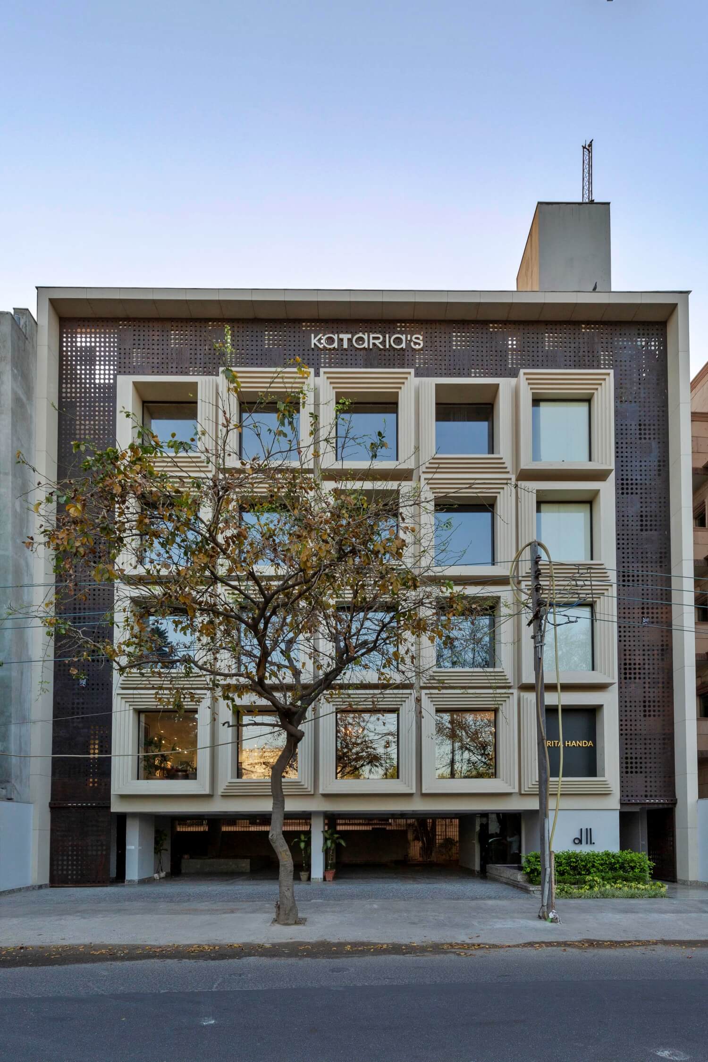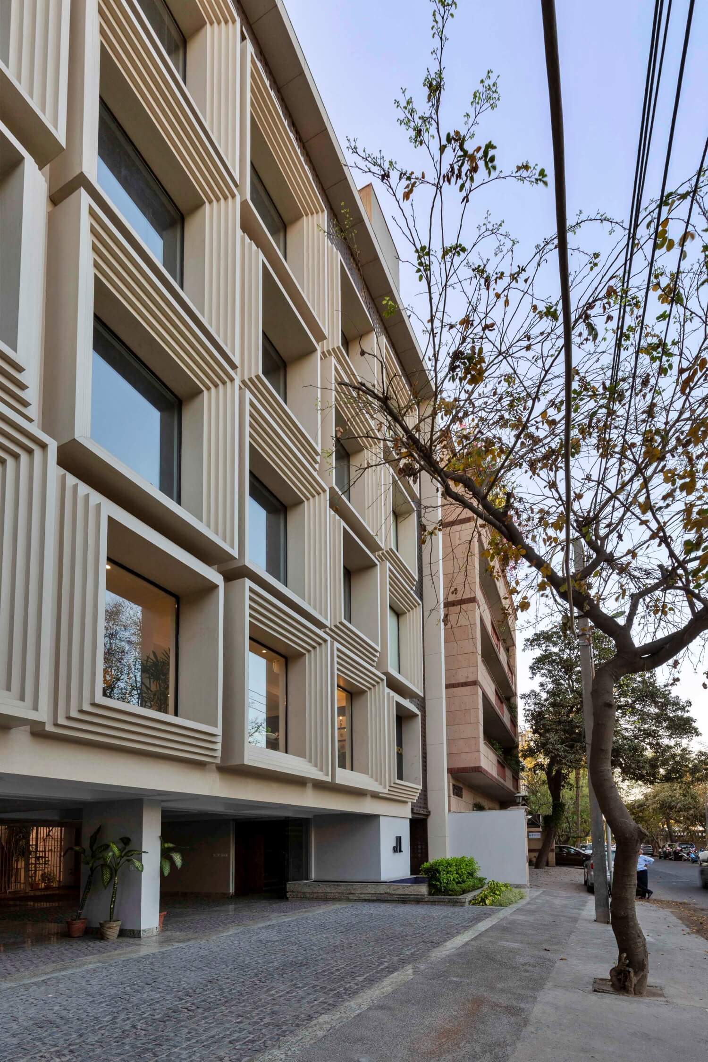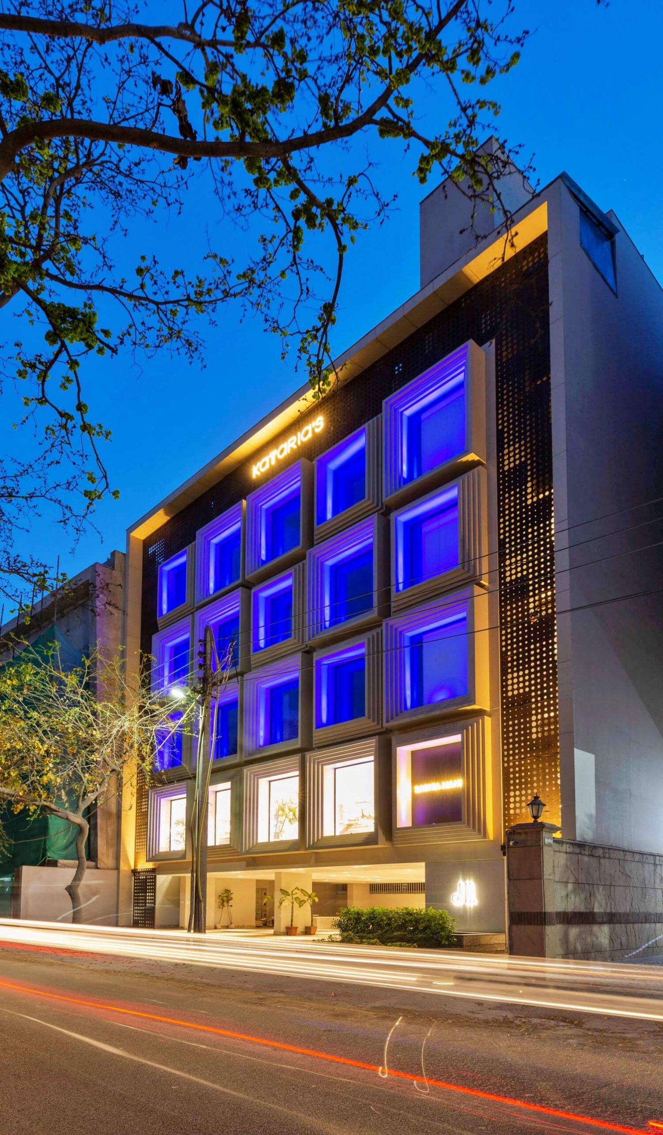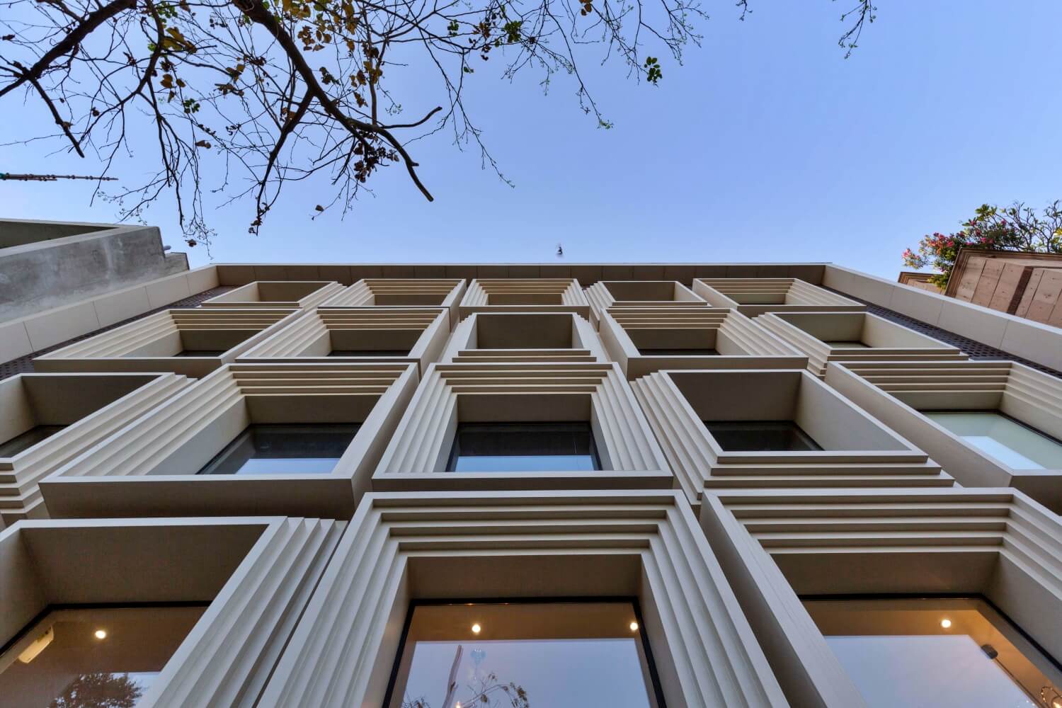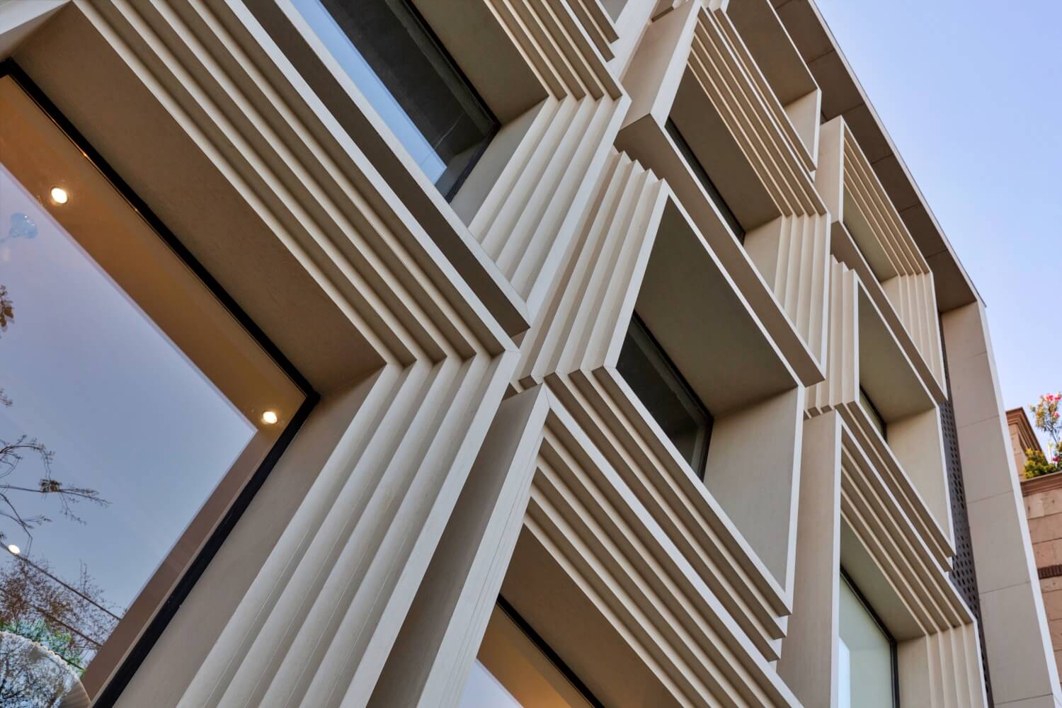The commercial building for Kataria’s is located in the heart of South Delhi, lined among the storefronts of multiple renowned fashion, and jewellery design brands. A 4-storeyed building with a stilt parking space, it is designed to house outlets of more such labels. The commercial complex is created to cater to the requisites of merchandising and retail. The structure unifies with the façade of the street, while simultaneously emerging as distinctive.
The building is designed as a contemporary and sophisticated structure, with a detailed, attractive façade. The façade is fashioned as a series of glass appended stone frames that double-up as display windows – allowing admission of ample natural light. Initially designed as 3-inch-thick stone blocks with multiple mouldings, the frames presently appear as flat blocks, given the floor-area-ratio restrictions within the area. The stone frames resonate perfect geometry within the building. What began as an exercise using the Golden Ratio, has evolved into a minimalistic, subtle, understated outcome with elements of beauty and intricacy.
