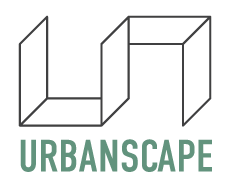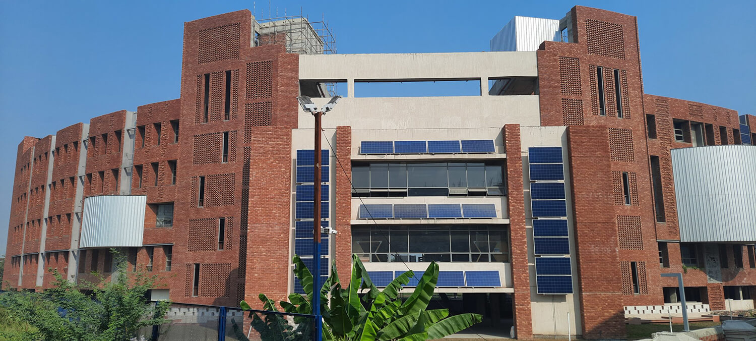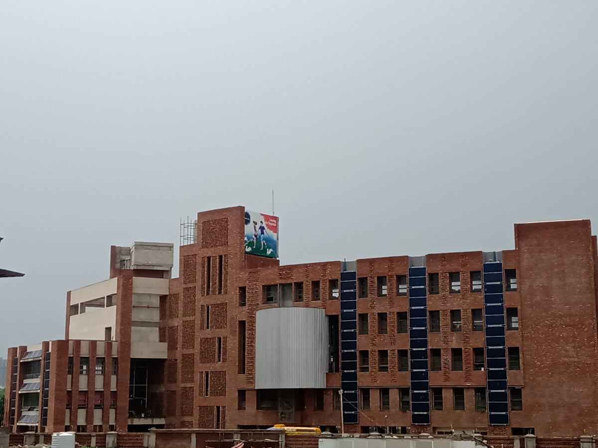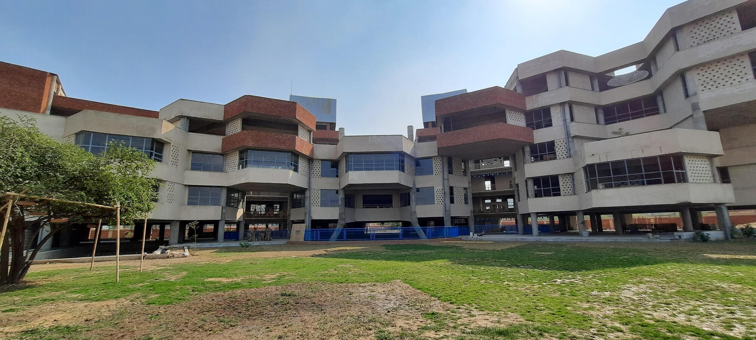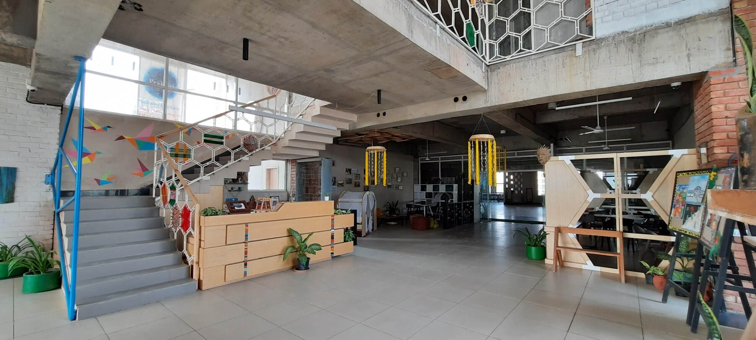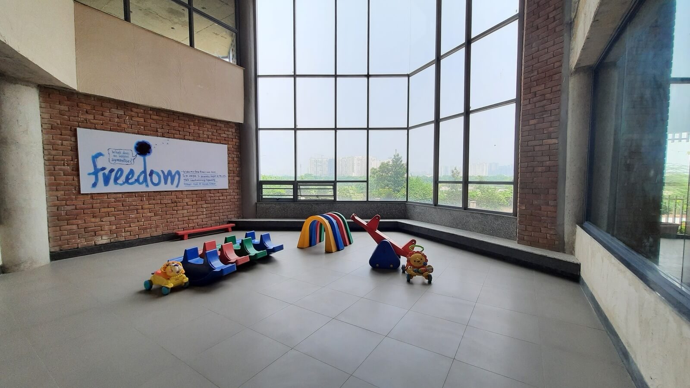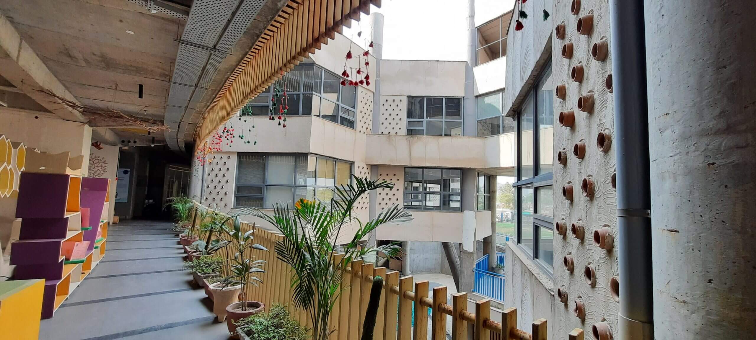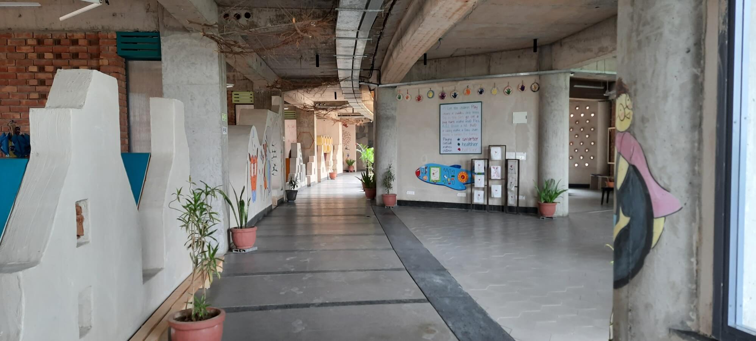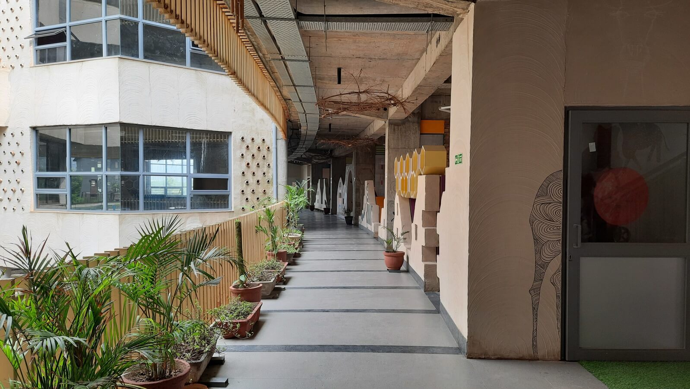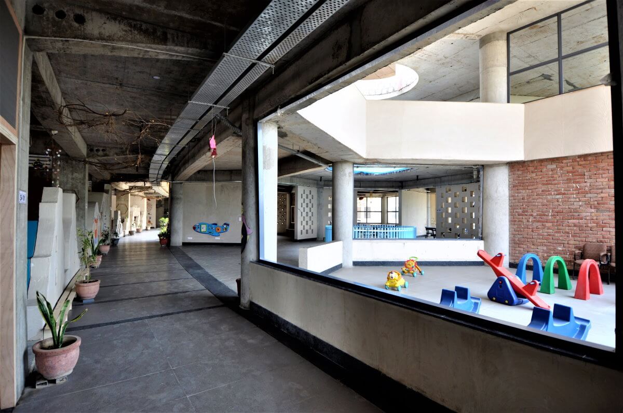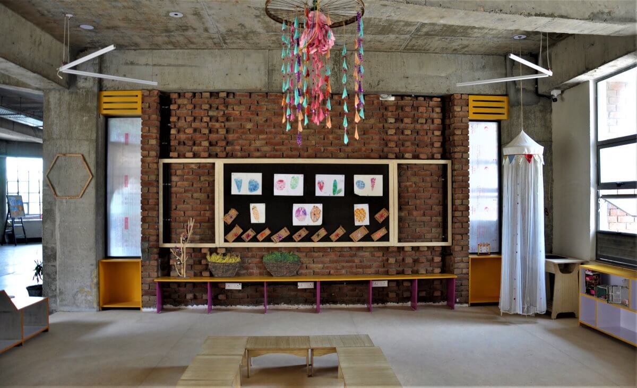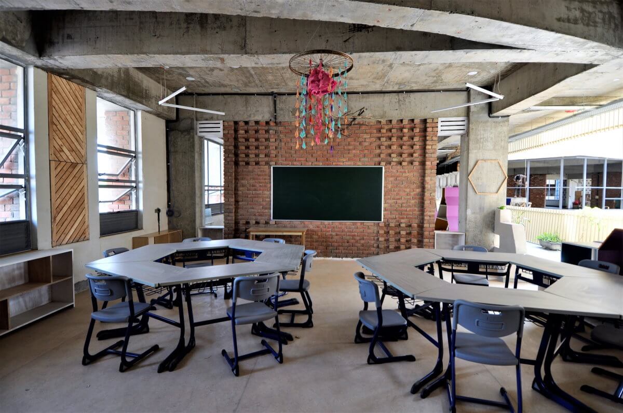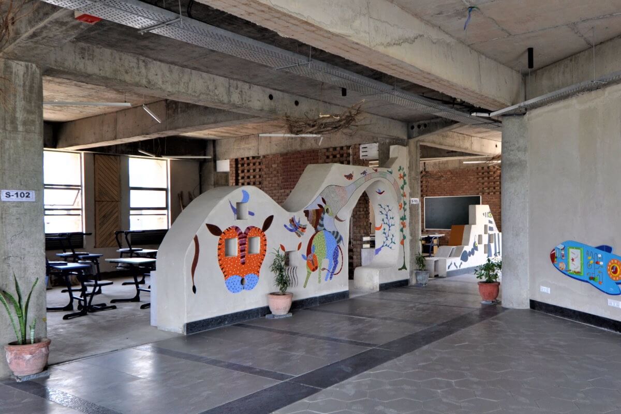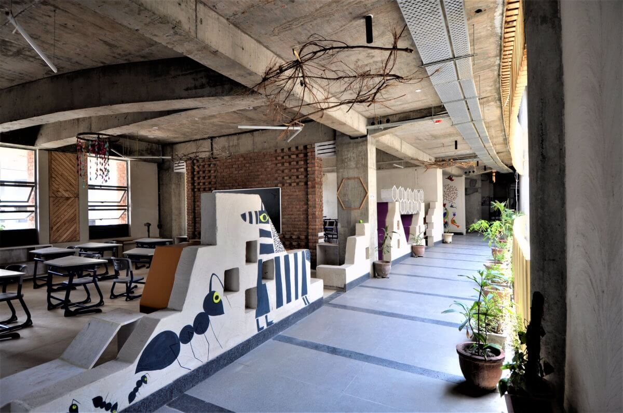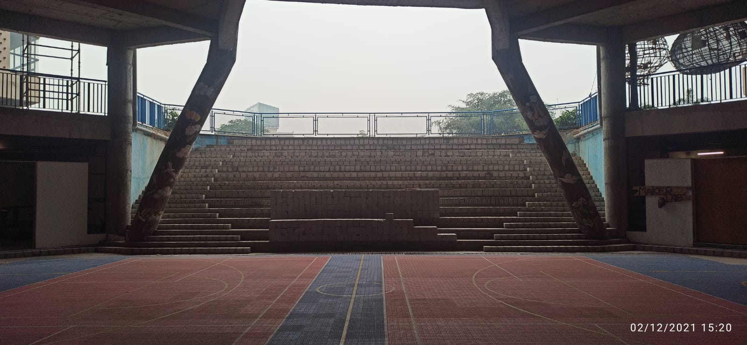The Prakriti school located in Noida, was designed on the concept of a classroom and learning experience without barriers of doors. Seamless movement and freedom while moving through spaces is a driving parameter for the school’s design. Prakriti school believes that students should grow to be happy, above all and happiness begins with the freedom to explore and choose. Extending on the ideology and design of their primary school, the client wanted to ensure that the students are offered maximum freedom without compromising safety.
The design results from parameters such as the site being north-facing and on an intersection, the existing bye-laws and the aspirations of various stakeholders to be considered on the one hand and a progressive vision, creative freedom and non-competitive collaboration. This created a design concept that works efficiently to tackle both. For instance, the outer south-west side is composed of solid geometry abiding by the principles of form development and function. It is reflective of a rigid, principled and disciplined structure, whereas the inside is organic, similar to a honeycomb, with a modular growth pattern. The multiple levels of the building are visually and physically accessible from any point on the corridor, bringing the entire structure together like a familial embrace, bypassing divides like age and gender. The classrooms flow seamlessly into the outdoors, creating a set of learners that are joyful as well as kind towards the environment.
The materials used are environment friendly, like brick and mud plaster, with brick flooring used in specific spaces. The cooling is achieved through passive means, and the building is platinum green-rated by Griha.
The building is a reflection of the client’s vision of the future of education buildings.
